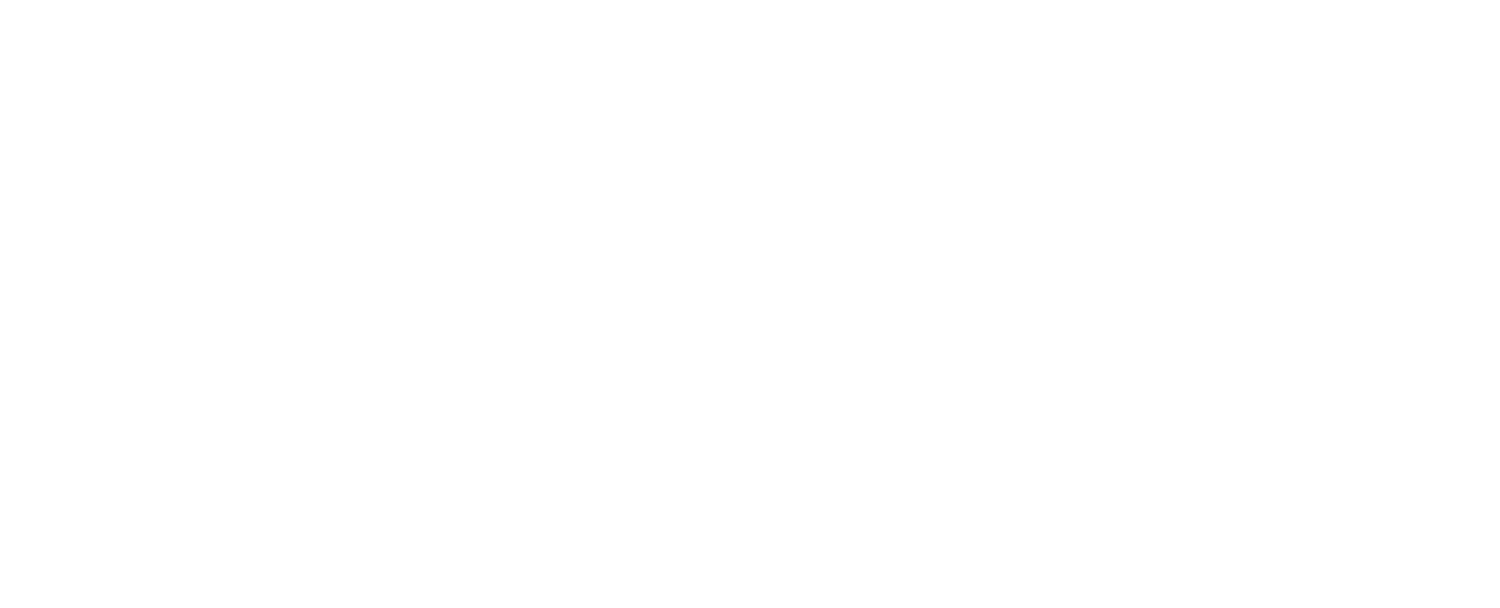Architectural Drawings
Architectural Drawings
Our architectural drawing service translates your vision into precise, buildable plans. Silverdale produces clear, accurate drawings that meet local building regulations and planning requirements on the Isle of Man. From initial layout concepts to detailed technical drawings for building control approval, we support every phase of the design process.
We work closely with structural engineers, M&E consultants, and interior designers to ensure seamless coordination across disciplines. Our plans are prepared using the latest software and include floor plans, elevations, sections, and construction details. Whether you’re creating a home extension or a multi-unit development, our drawings provide the clarity and confidence you need to build right, first time.

Bring Your Ideas to Life
Whether you’re interested in our current projects or have a vision you’d like to develop, Silverdale can help.
Discover what’s possible with our urban design and planning services. Contact us to find out more.

Copyright © 2025. All rights reserved.
