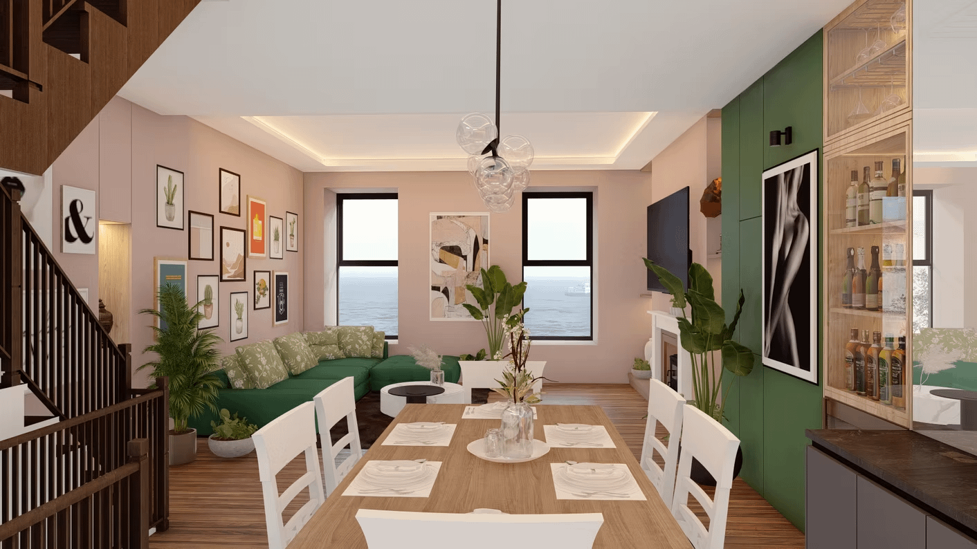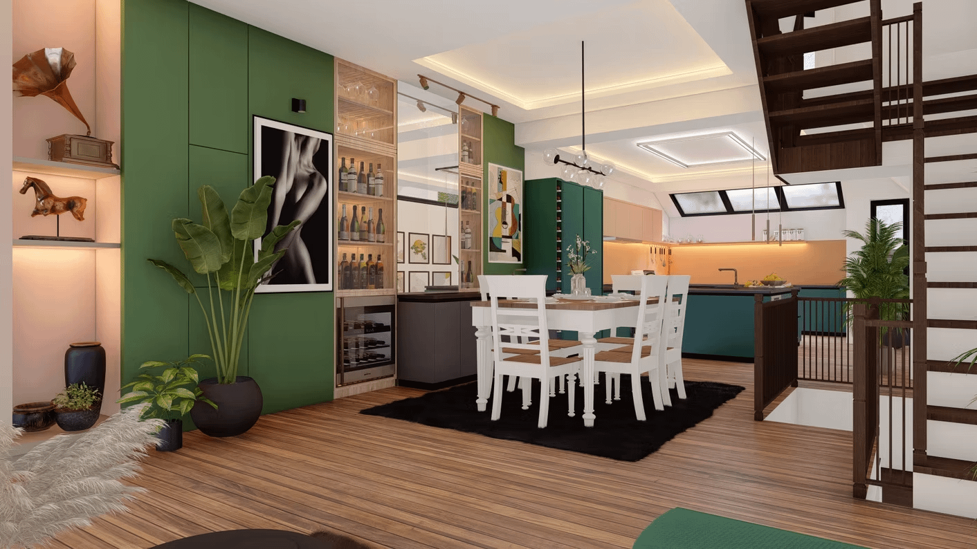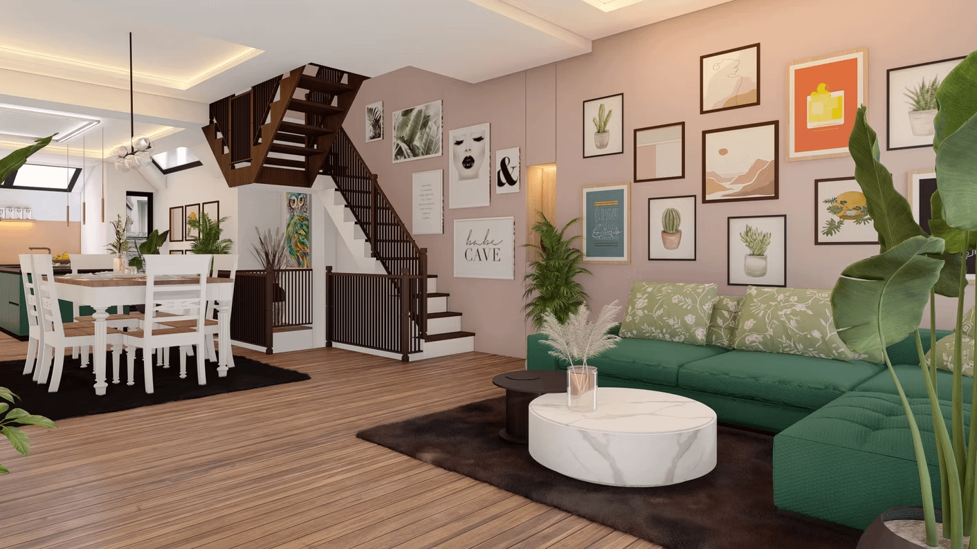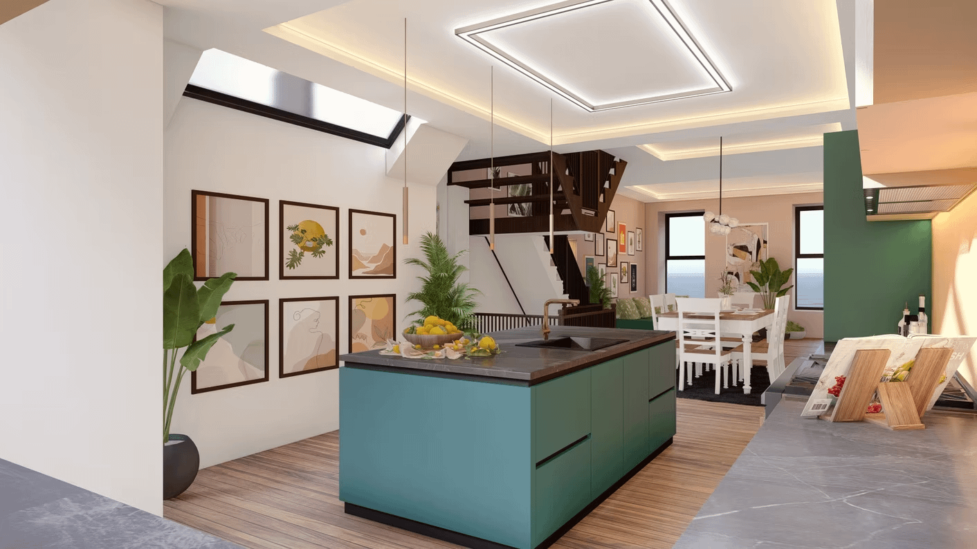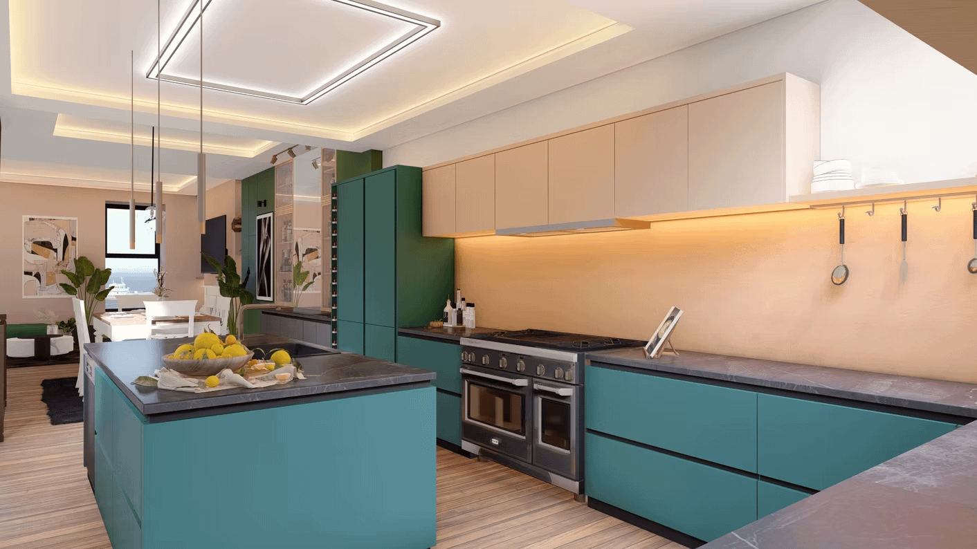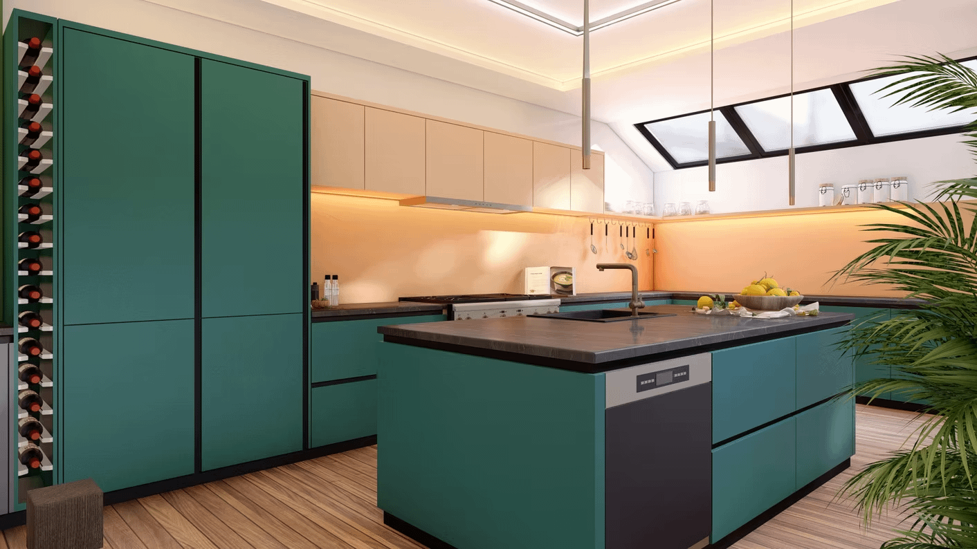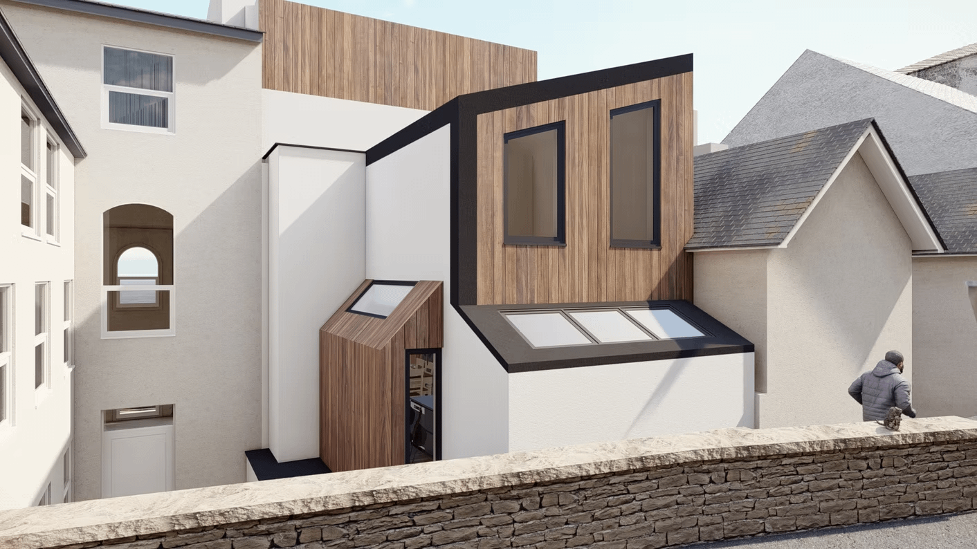Residential Extension
Douglas, Isle of Man
Residential Extension
This residential extension project transforms the rear of a traditional terraced home with a bold, modern addition that enhances both functionality and visual appeal. The design introduces a striking two-storey extension, clad in warm timber with crisp render accents, creating a contemporary contrast while remaining sympathetic to the surrounding architecture.
Internally, the ground floor now features a fully open-plan layout, seamlessly connecting a brand-new kitchen, dining, and living space—flooded with natural light thanks to expansive glazing and rooflights. Above, a new double bedroom has been added, making smart use of the available footprint and significantly increasing the property’s usable space.
With tricky rear access, complex planning requirements, and a highly technical build involving the installation of over 20 structural steel elements, this project demanded precision and expertise. Every stage—from design to engineering and execution—was coordinated by our team of experts, ensuring complete control over quality and delivery. The result is a beautiful, modern home extension that blends bold design with practical living.
Bring Your Ideas to Life
Whether you’re interested in our current projects or have a vision you’d like to develop, we’re here to help.
Discover what’s possible – reach out today to learn more.

